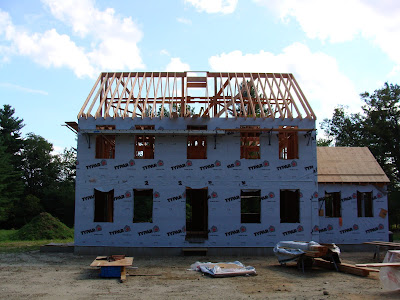 The Tarasuk house is still waiting the chimney cap but with the roof all finished and the windows going in the house is truly taking shape.
The Tarasuk house is still waiting the chimney cap but with the roof all finished and the windows going in the house is truly taking shape.
Saturday, September 27, 2008
Tarasuk House 9/19/08
 The Tarasuk house is still waiting the chimney cap but with the roof all finished and the windows going in the house is truly taking shape.
The Tarasuk house is still waiting the chimney cap but with the roof all finished and the windows going in the house is truly taking shape.
Tarasuk Trim
Screen porch at the Tarasuk Residence
Framing
 The House was framed in just over 6 weeks. Daniel and I worked full time while Joshua was on for three to four days a week. The house is a center chimney Colonial with about 2,400 Sq. feet of living space. The basement will be half finished and the Attic although not finish, will have a full staircase for easy access.
The House was framed in just over 6 weeks. Daniel and I worked full time while Joshua was on for three to four days a week. The house is a center chimney Colonial with about 2,400 Sq. feet of living space. The basement will be half finished and the Attic although not finish, will have a full staircase for easy access. 

Friday, September 26, 2008
Foundation
Site work
 Mr. and Mrs. Bob and Sue Tarasuk's House site was agreed upon after walking the property and discussing all of the benefits of each location. The view is facing north to the potential front yard along Hawley way a Shared private drive. Site work executed perfectly thanks to the crew of Scott Mackenzie Excavation.
Mr. and Mrs. Bob and Sue Tarasuk's House site was agreed upon after walking the property and discussing all of the benefits of each location. The view is facing north to the potential front yard along Hawley way a Shared private drive. Site work executed perfectly thanks to the crew of Scott Mackenzie Excavation.
Subscribe to:
Comments (Atom)








